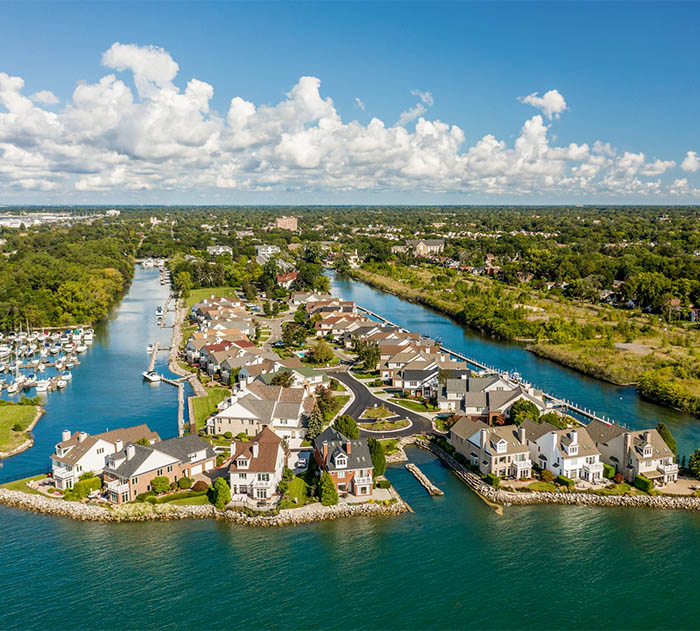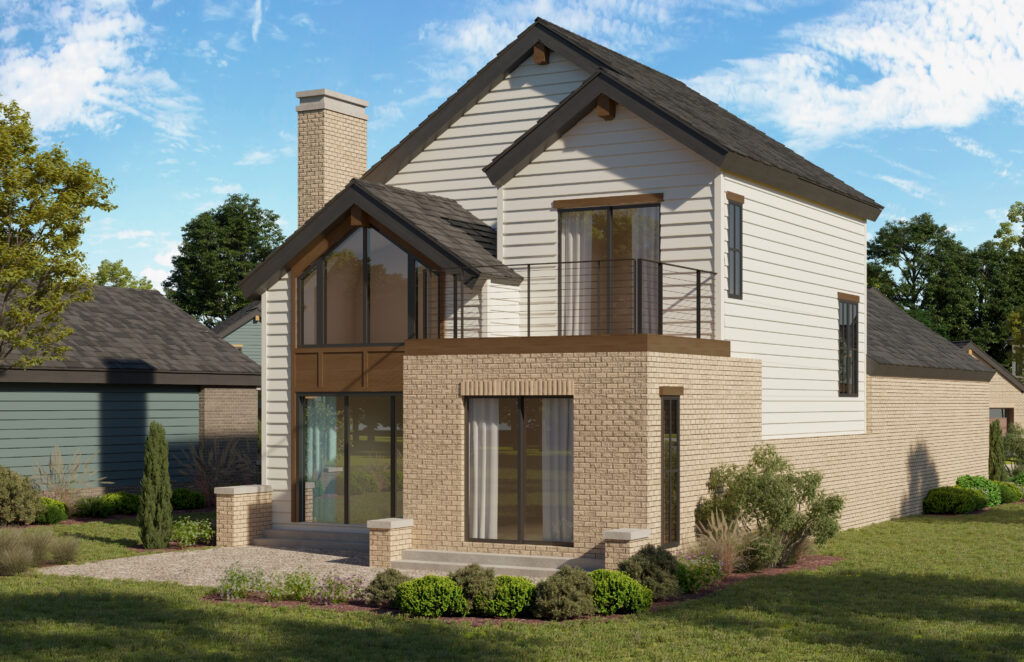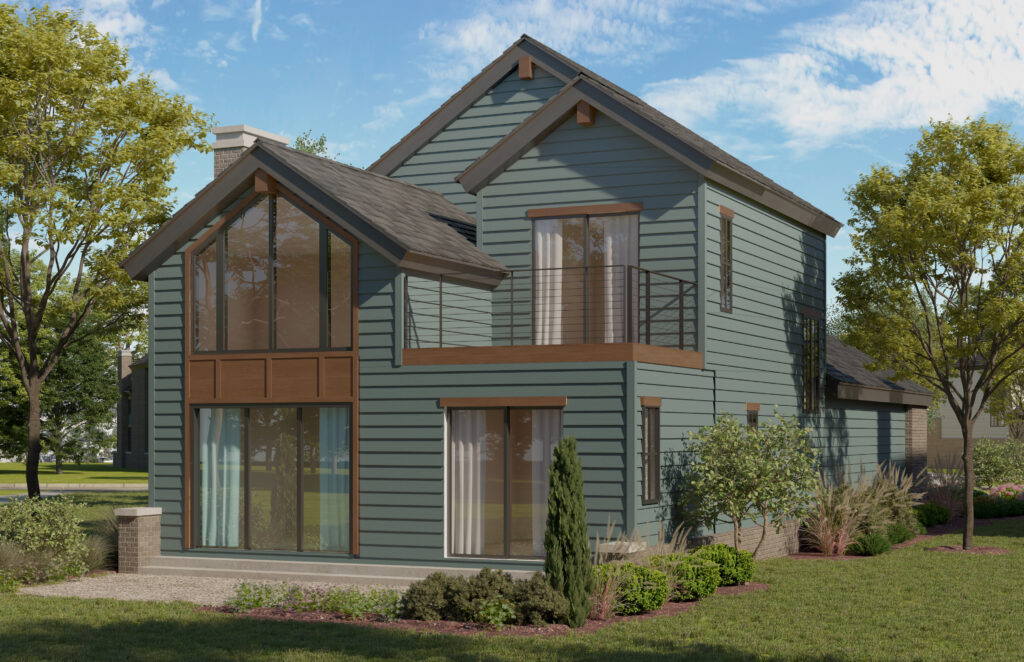Floor Plans

About the Properties
and Floor Plans
The properties at ShorePointe Village offer essential features for modern living. Each property is equipped with spacious living spaces, walk-in closets, balconies, covered patios, ample storage, and stunning kitchens, perfect for entertaining.
Additionally, enjoy the convenience of attached 2-car garages and private docks with power. The first floor features a bedroom, and residents can take advantage of great amenities provided by the HOA, including access to a common pool.
Experience a lifestyle of comfort and convenience in these thoughtfully designed residences.
Our Available Floor Plans

Floor Plan A | $589,900
- 1,850 SQ FT
- 3 Bed
- 3 Bath
- 2 Car Garage
This floor plan is perfect for those seeking to enter a new home with a fresh start, plenty of space, and storage. Home owners will have all the essential living needs and room for entertainment and parking.

Floor Plan B | $615,000
- 1,850 SQ FT
- 3 Bed
- 3 Bath
The largest of the two floor plans – perfect for a growing family or those that love to host guests. This floor plan has 3 bedrooms, 3 baths, plenty of storage and parking, and space for entertaining.
